We have been doing some really exciting work recently involving the renovation of older homes. I have the best team in the universe. Hands down.
To refresh your memory I am going to share a few of the before pictures from the Union Springs project and then show you where we are to date… almost finished!
This one makes me giggle. It looks like Mark and Marilyn are thinking the exact same thing, “Hmmmm, what in the world is she going to do with this?”
We gutted it and started over; Said “bye,bye” to the oppressive green and the 1980’s border; moved the sink under the window where it belonged to take advantage of the wonderful garden view and re-configured the work stations. The orange terra cotta floors tiles were replaced with 2″ oak to match the rest of the house. The tiny wall ovens were replaced with a jaw dropping commercial Wolf.
See what you think so far.
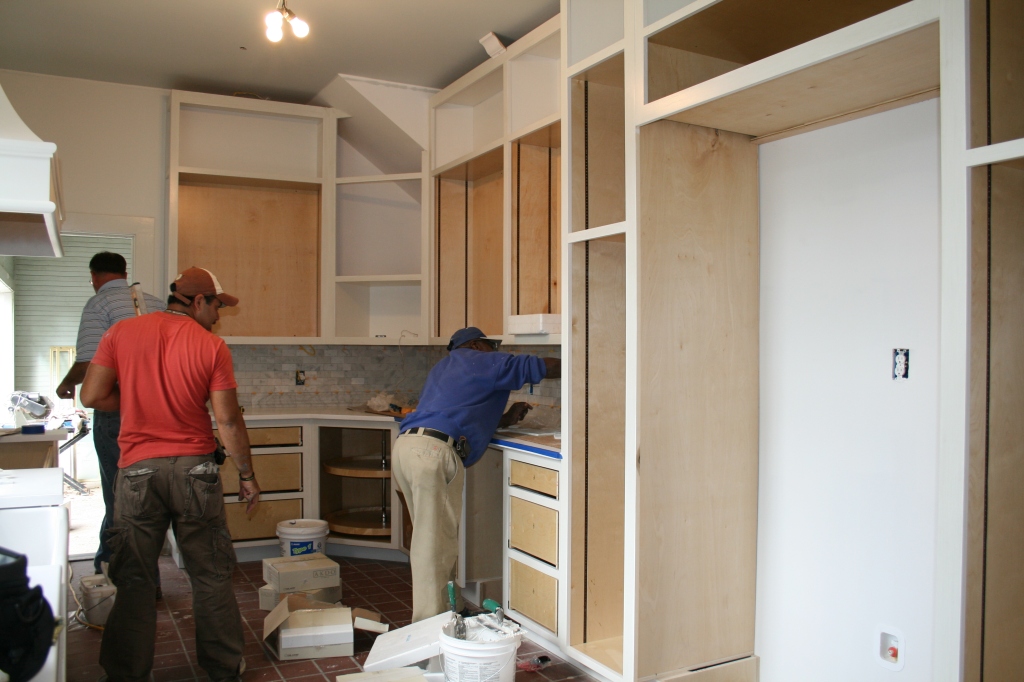
Loving that Carrera going up! Notice the lovely base piece that sets the subways apart.
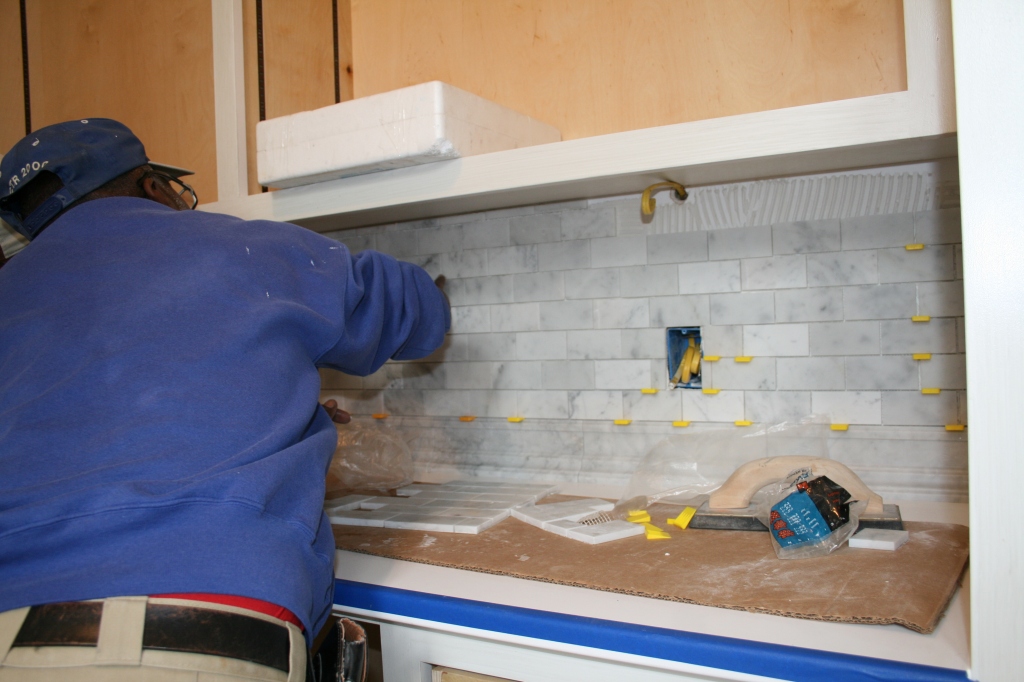 I think the hood is going to be amazing and I can’t wait to see the pot filler and sconces go up.
I think the hood is going to be amazing and I can’t wait to see the pot filler and sconces go up.
The ceiling fan is coming down. Beautiful over-sized lanterns will take its place. One serendipitous thing that happened was that in the process of scraping back to the final layer of paint on the plaster corner units we hit the most lovely shades of blue-greens and yellows that echo the feel and color of the original handpainted murals in the dining room(just behind that closed door). Marilyn and I happened to arrive at work and walk into the room at the same time one morning. The plan had been for her to repaint the cabinet that day. At the same moment we said,”We can’t paint over this.” It is just too great the way it is. Sooooo, instead she just stabilized the paint so that it wouldn’t flake anymore, clean it up a bit and sealed it. We are now building the room around that element.
For instance, look back at the above picture; see how plain the ceiling now appears compared to the rich texture of the cabinet? This spring we will be expanding the size of the veranda that this rooms spills onto and a pergola will be built to provide protection from the hot afternoon sun. Knowing that this was the master plan I began to dream about bringing that outside element into the room. Inspired by a James Sampsel painting that Jeff and I just purchased I asked Marilyn Heard to paint the ceiling to look like a big branch from the oak tree outside was reaching into the room and offering shelter. The leaf colors would echo those found in the recently discovered palettes from years gone by.
Originally the plan was to do this as eglomise’, a technique which involves reverse painting on glass. We were going to use acrylic mirror as the base since it was a ceiling installations but this did not prove to be practical so in the end we simply painted the ceiling adding subtle doses of silver leaf and metallic paints to create the magical effects with light play that the eglomise’ would have offered.
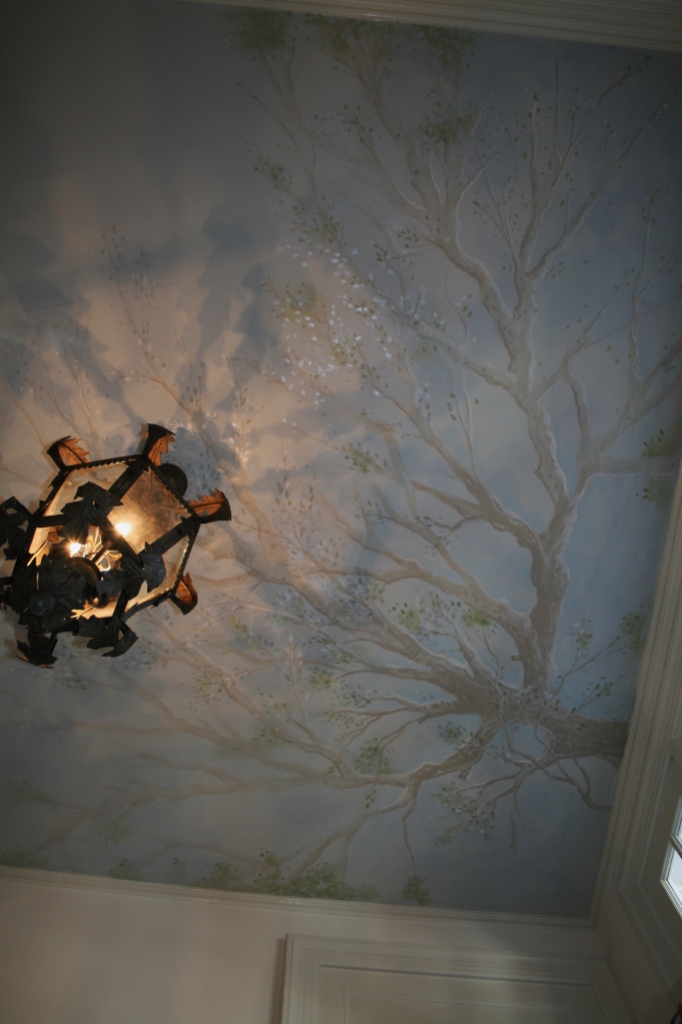
Hopefully, on Monday I will be able to show you everything except for the rugs and new chair seats.
What do you think so far?
If you would like to say, “That was fun!” at the end of your project contact me at


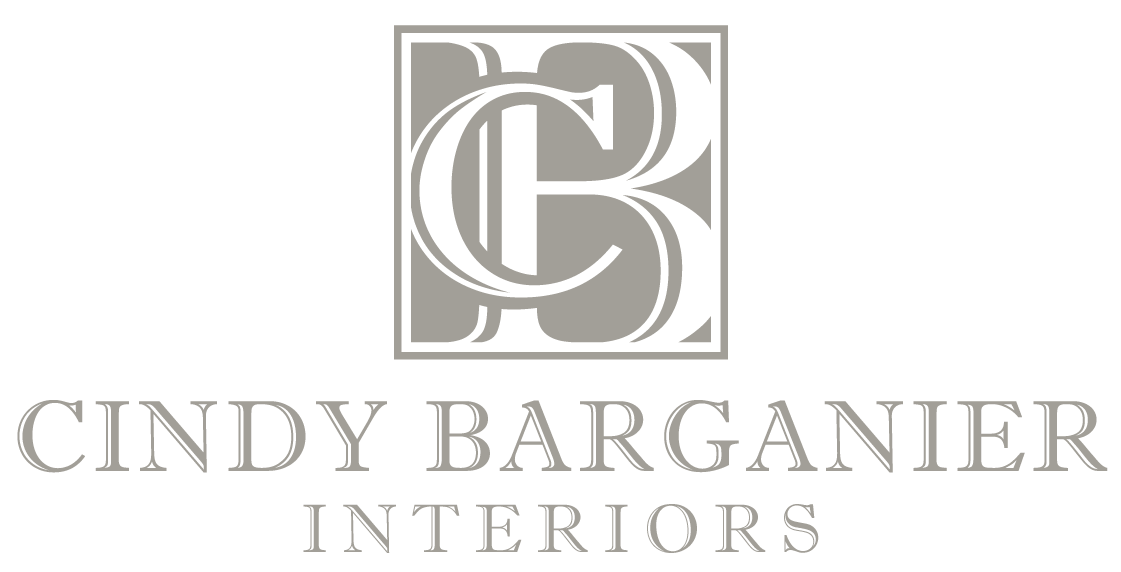

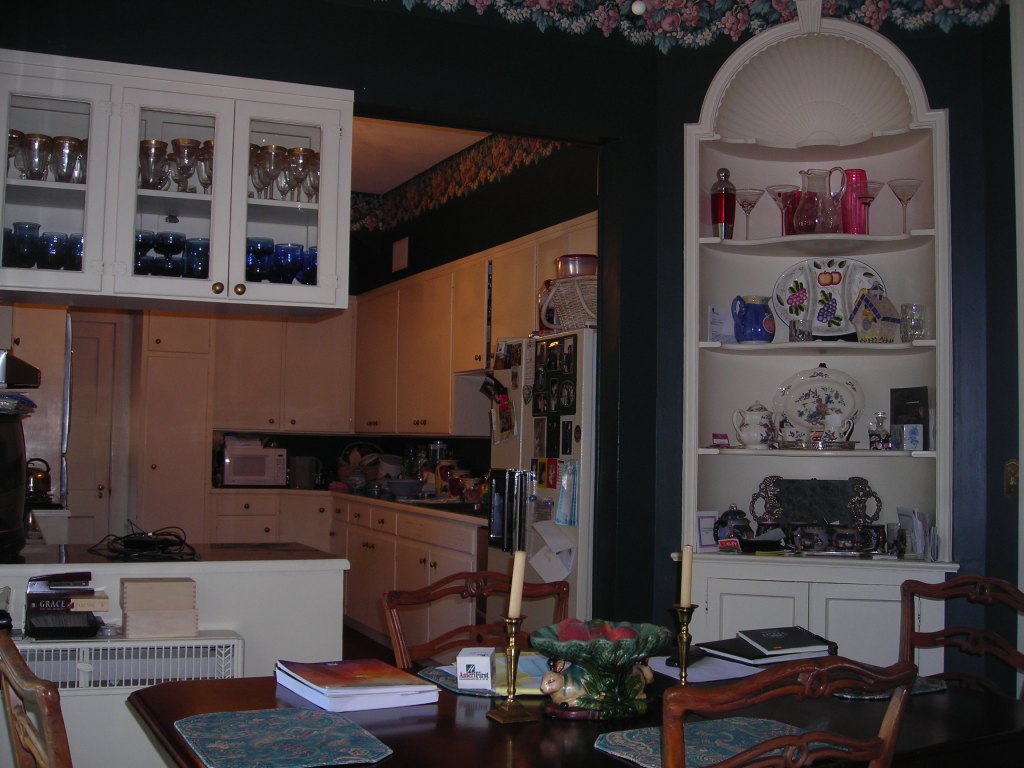


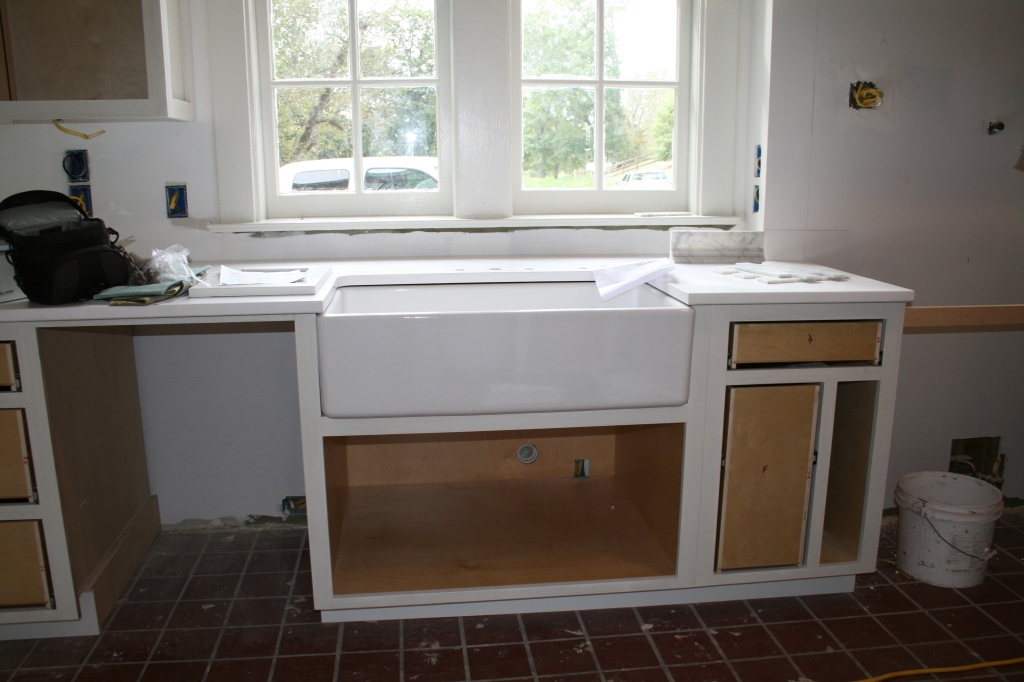
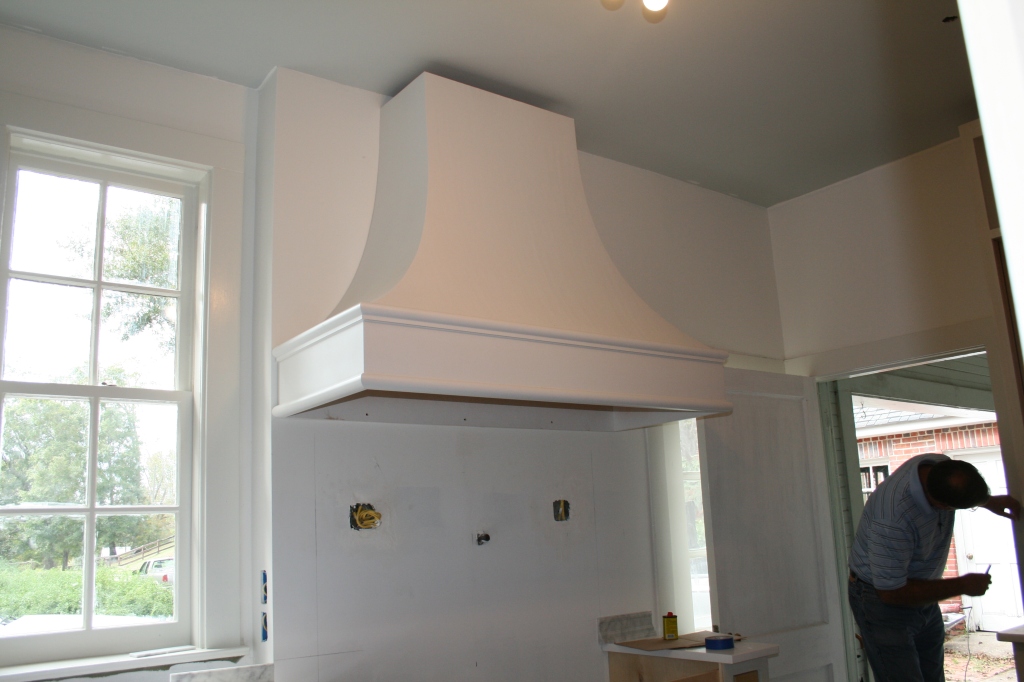
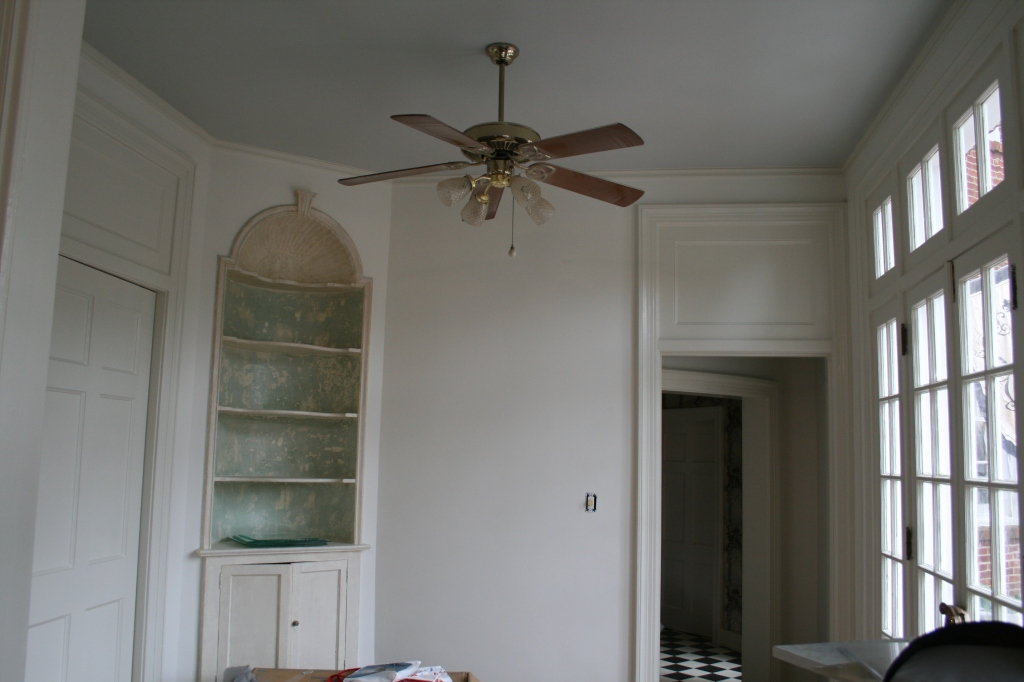
designchic
What a a beautiful kitchen, and I can’t wait to see it finished. The marble backsplash is fabulous and oh how I love a farmhouse sink!!
foreverdesign
I have some farmhouse love going on myself! We will be finished Thursday and I will try to get some decent shots. Thanks for following along!
Anne Runde
Gorgeous project Cindy. What a difference color and correct placement of work stations will make in that kitchen. Can’t wait to see the final photos.
foreverdesign
Thank you Anne. We are “tickled” with it as my Daddy would say.
pergola kits michigan
What’s Taking place i’m new to this, I stumbled upon this I have discovered It positively useful and it has aided me
out loads. I am hoping to contribute & assist other customers like its helped me.
Great job.