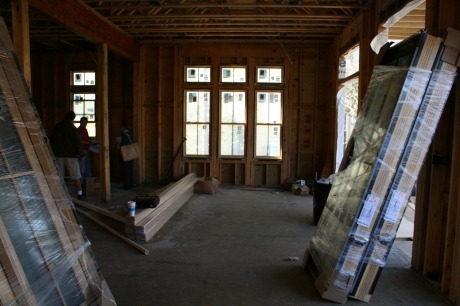I haven’t let you in on the latest job down on 30A but we are far enough along now that you can see what’s going on so … here we go!
This house is located just down the street from the last one but the builder for this project is
Boyd Martin of Martin Properties.
We have met some of the nicest people and thoroughly enjoy being down there.
Our first site visit was for the framing portion of the job. This is one of the most important visits because it is here that all of the important decisions have to be made concerning proportions that need to be tweaked, wiring, cabinet layout changes and a long list of “is this in the appropriate spot” and “does that meet code” type of questions.
Here, Boyd and I had just begun our initial walk-through and were concentrating on lighting and electrical outlets.
There were several areas that I knew would need art work so now is the time to decide if you need junction boxes in the wall for special lighting or if a plug needs to move 3″ to the left to keep a cord from stretching across a wall when it could be behind a chest.
But it we move it will it still be within code?
In each city and within each type of development, whether residential, commercial or mixed-use, a designer has codes that must be adhered to. One of those codes stipulates how far apart electrical outlets can be from one another. So if I moved one it could throw an entire room off unless I knew I had some “wiggle room.”
Below is a view from the kitchen showing the front wall of the house. There are three sets of French doors opening onto the front porch.
Directly opposite the first set of doors is the stairway to the second floor.
Below is a view of the dining room which is on your right as you enter the house.

I hope to use two large paintings flanking the triple window so it is here that I was concerned about the placement of junction boxes and/or wall outlets should I decide to use portrait lights or possibly lighted cabinets in lieu of art.
Also, think about things like electric ice cream freezers. Are the exterior outlets appropriately placed for when you are ready to try that new recipe of peppermint swiss almond?
I once visited a VERY expensive house,mn that a friend of mine was building in a very exclusive part of the city and as we walked around the outside I commented, “Are you aware of the fact that you have no electrical outlets at all on the outside of your home?”
Needless to say it was not a happy revelation. The house was already bricked and close to being finished.
It was an expensive problem to fix and could/should have been caught so much earlier.
This house has so many wonderful porches and this is my favorite. It is upstairs off one of the guest rooms and it is here that I would live with a massive stack of magazines and a pitcher of iced tea with lime. ( I know, I’m a real partier.)
I asked Boyd if he would please add some extra blocking here… and there… in the ceiling because…
if it were MY house it would most definitely have a bed swing- maybe two.
Don’t you want to come visit?
This room will be the greatest challenge of the house. It is a bunkroom but it is very long and skinny.
It is perfect for built-ins but the owners are concerned about the difficulty of making the beds so I’m not sure what the final plan will look like for this room. Got any ideas?
When we went back downstairs Scott, the cabinet man, was waiting for his walk through.
Scott and I worked together on the last project so we were happy to get to collaborate on another one.
The biggest issues we were facing were the re-working of an upstairs bath and one wall of the kitchen.
The kitchen is basically an L shape with a huge center island.
On a previous visit Scott and the owners had made some changes to the short L that looked good on paper (except for the fact that the base cabinets were not centered on the window which was making me crazy) but standing in the space I realized that we had a problem.
There is a short wall that divides the dining room from the kitchen.
A pantry had been added on the kitchen side of that short wall adjacent to the refrigerator.
However, standing at the front door I was afraid that the pantry was going to stick out so far that you wouldn’t even see the window.
In order to find out, we staged it by moving a large beam into place to represent the pantry face. Sure enough, it was way too big and completely concealed the view of the window thus making the room feel small and closed in.
It sure is nice to have four heads working on a problem like this. ( Hubby, the writer aka camera man, was throwing out suggestions also.)
In the end we shifted everything to the right, centering the cabinetry on the window which made me very happy. We removed a small base cabinet, and due to the shift, we made more room between the fridge and the island AND erased the problem of the blocked window while retaining the pantry.
I love it when a plan comes together.
Next up…. tile selections.
If you would like to say, “That was fun!” at the end of your project contact me at















